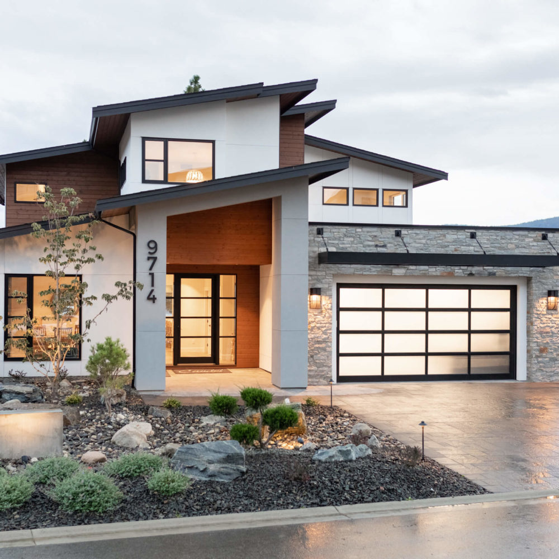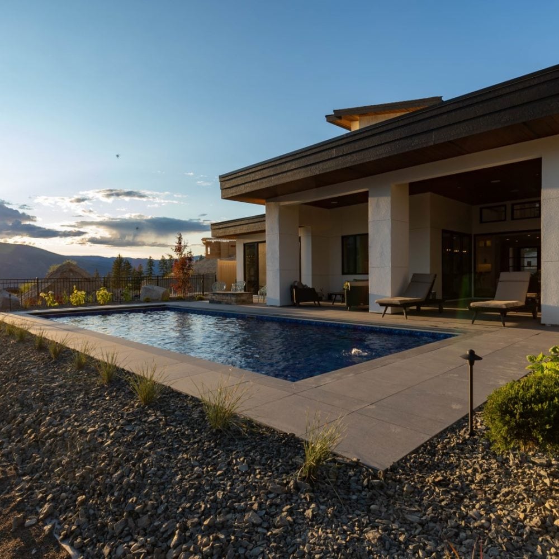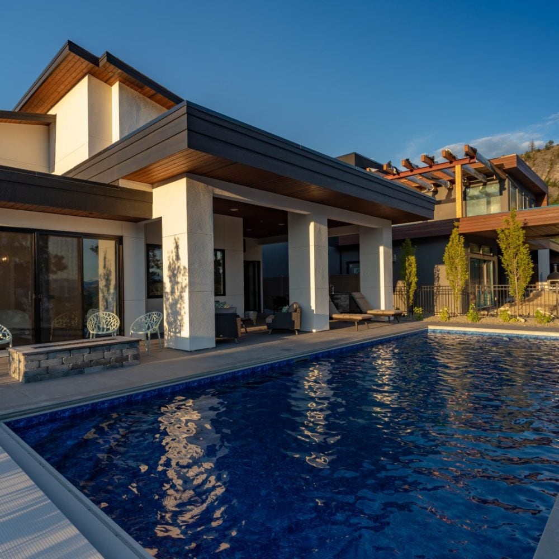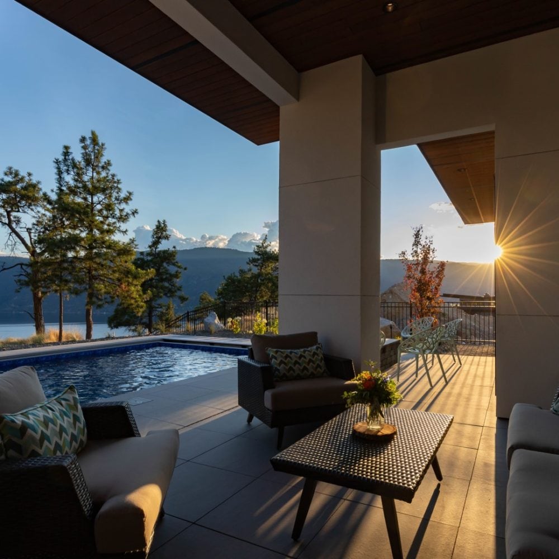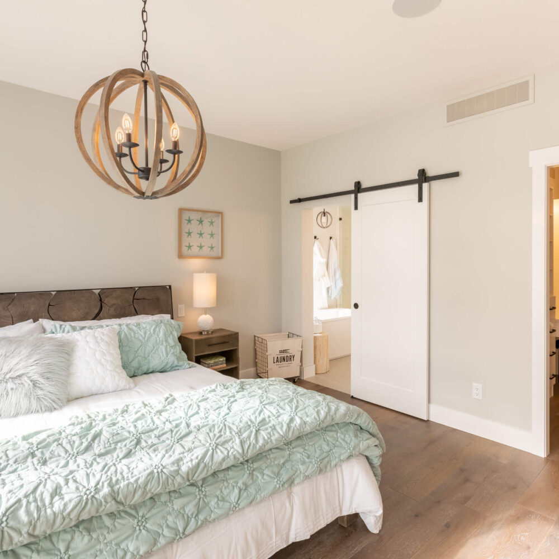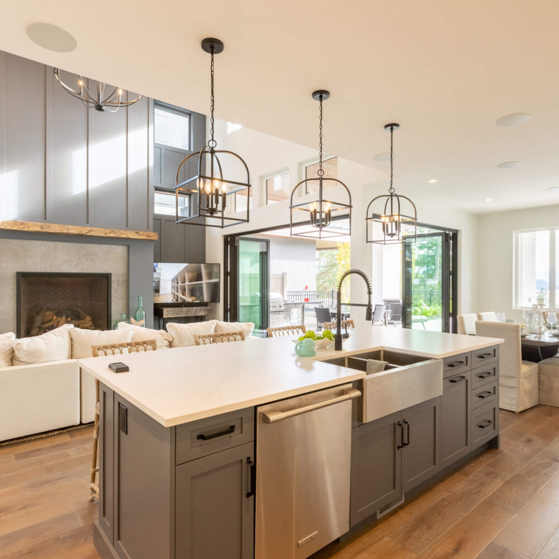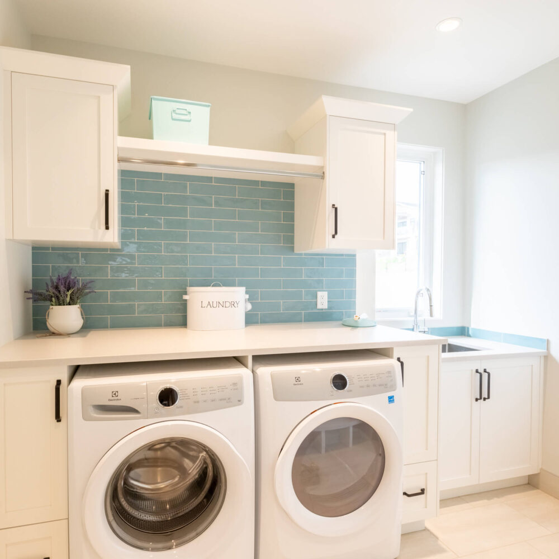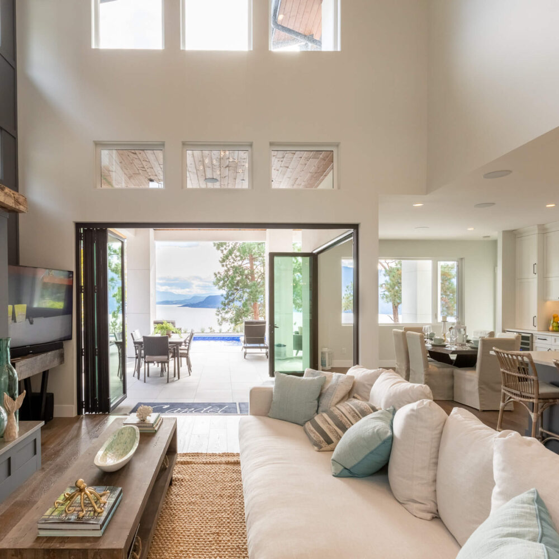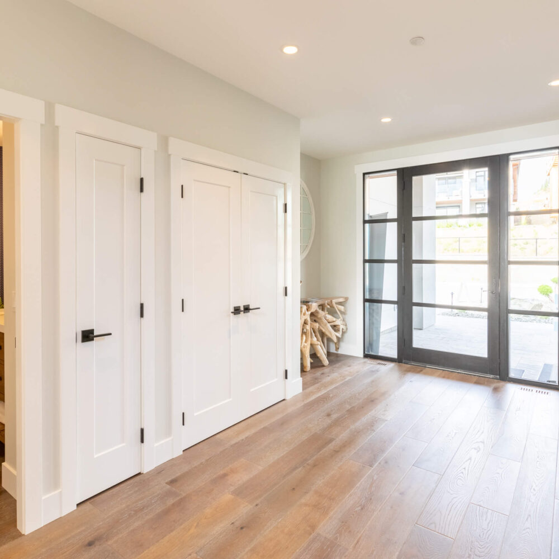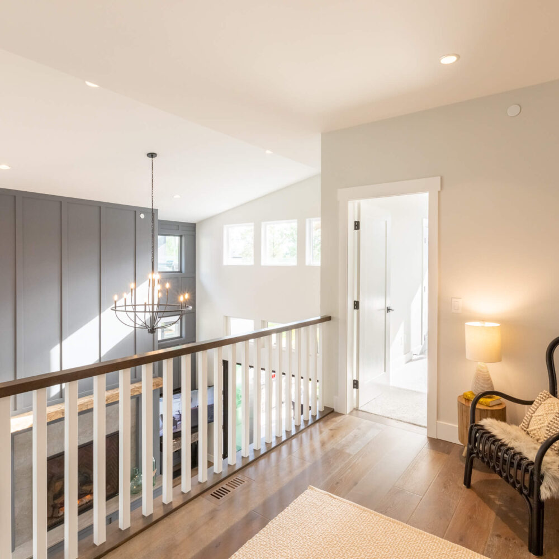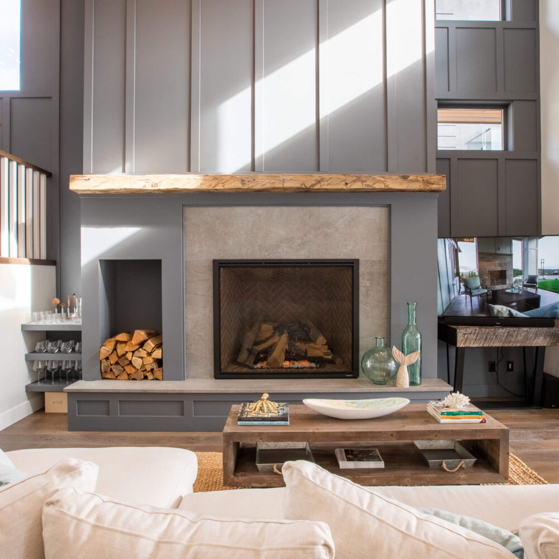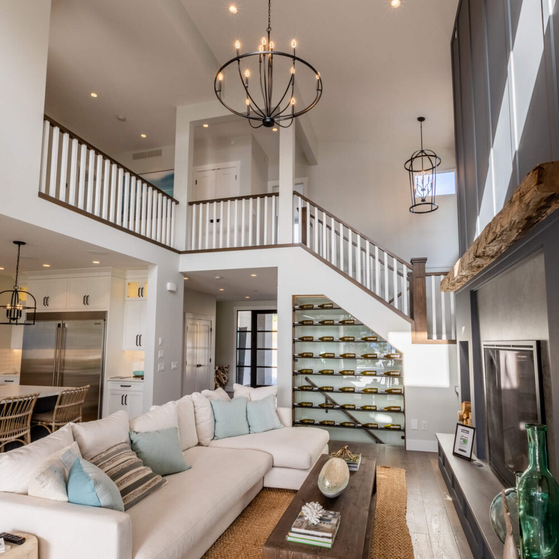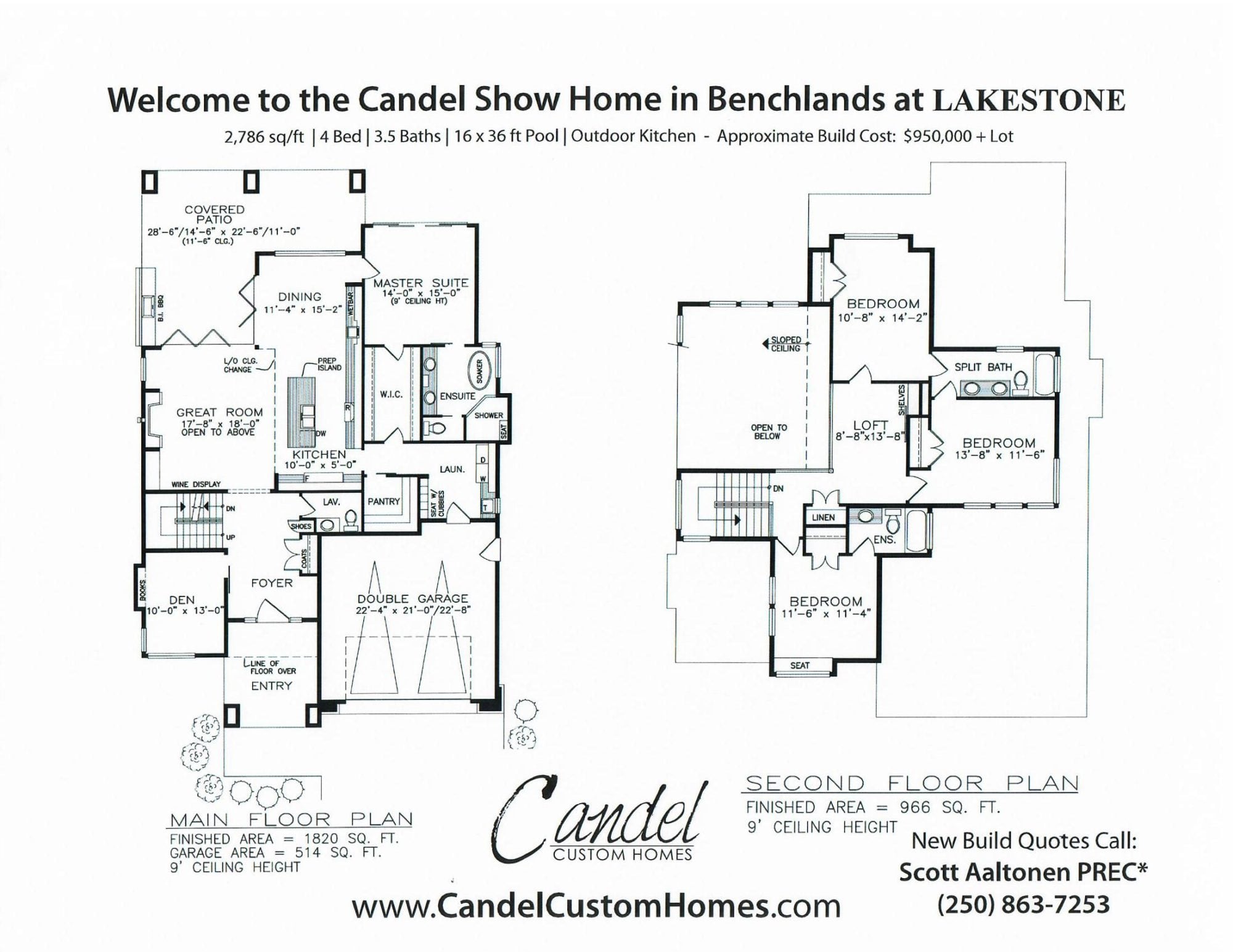Farmhouse Modern Show Home
9714 Benchland Dr.
Project Details
- 4 bedroom
- 3.5 bathroom
- 2786 Ft2
This Candel Custom Home is a modern farmhouse with incredible views all the way to the bridge in Kelowna. The feeling is simple, fresh, and timeless and peaceful.
Entering into a grand foyer, traffic flows to the the great room where the impressively large gas fireplace shines. The driftwood mantel is a feature that stands out from the custom surround, the fireplace is framed by Dektin stone with beautiful veining. The custom feature wine wall is well-lit and thirst-inducing. The open plan includes a remarkable kitchen with a large quartz island with “suede” finishing. The floor to ceiling white cabinetry continues into the bar and dining room and into the pantry, hidden around the corner. Main floor living is easy in this house with the master suite and the laundry room both on the main level
The inside opens to the outside covered deck through two folding sliding doors. The patio houses an outdoor kitchen with built-in natural gas barbecue and a keg tap, as well as a pool and natural gas fire feature. This patio is an entertainer’s dream.
Upstairs, the three bedrooms all have attached four-piece suites. A reading nook is a nice place for an afternoon nap. The open landing showcases the stunning fireplace and the twinkling light fixture.

