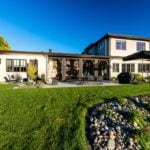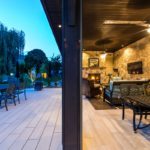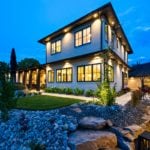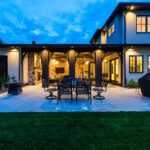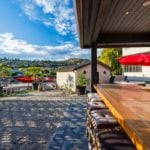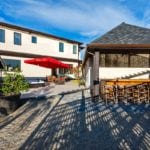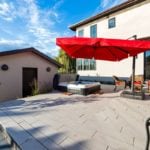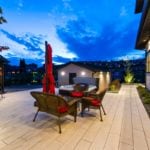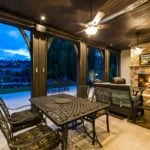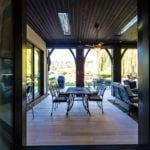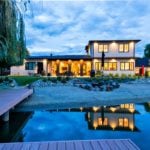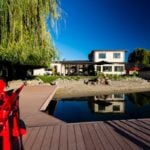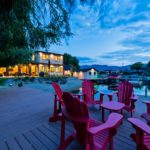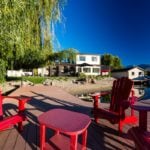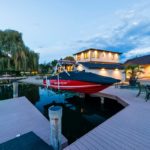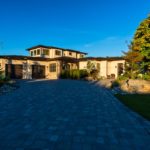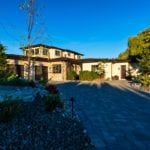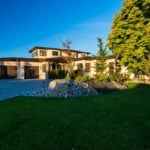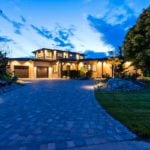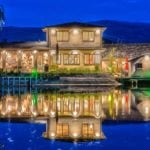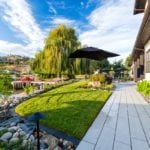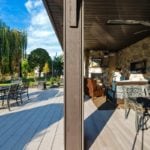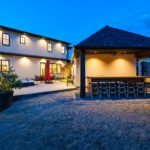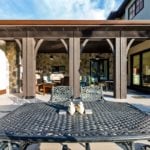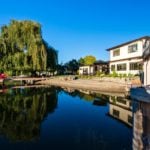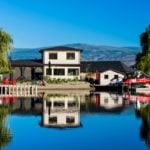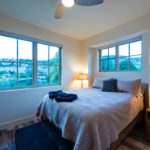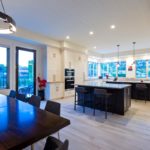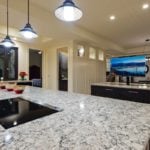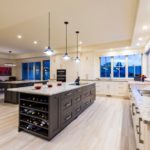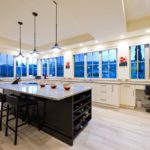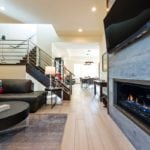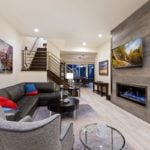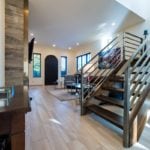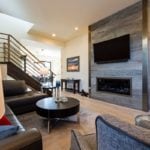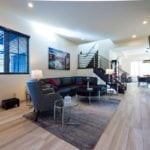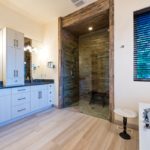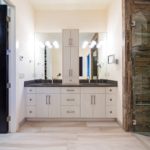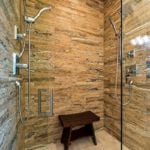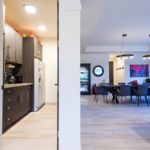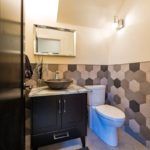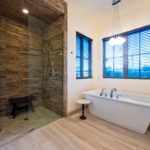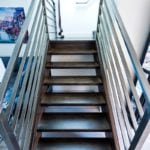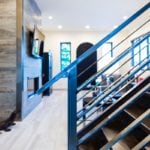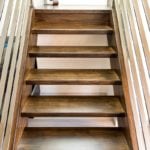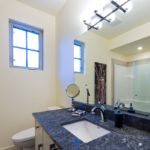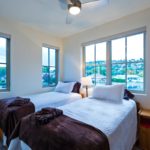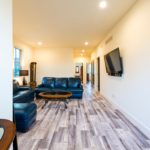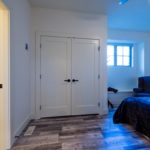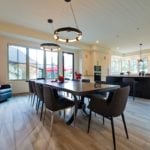completed: April, 2017
Greenbay Gem
Project Details
- 5 bedroom
- 4.5 bathroom
- 3163 Ft2
As you drive from Boucherie Road, you notice an elegant home sat against the beautiful sandy beaches in a mature neighbourhood in the Greenbay area.
Approaching the home you are greeted by the 2500 sq ft of paving stones leading to a classically designed home with rich touches of new ages architecture.
The home and out buildings are flanked by 25 year old, slow growing cypress trees that were integrated into the landscape design. Walking through the custom alder wood round door your eye is drawn to the petrified wood – like tile fireplace with custom metal corners and face trim. The linear custom, heated tile floor leads your eye towards a dining room in the back of the house. You turn the corner and know that you are in a home designed to entertain. The kitchen boasts a unique double island with a pop-up TV. Other unique features include the fold-out window, built-in appliances, state-of-the-art steam oven, built-in butcher block, curio cabinets, Lemans corner organizer, and induction cook top with a pop-up fan. The tongue in groove ceiling offers a beachy feel.
It becomes strikingly obvious that the kitchen is the central hub of the home’s design. Classic architecture meets modern design using strategic lighting and mass banks of windows to connect with the outdoors.
One of the greatest features of the home is the unique nine exterior living spaces. The outdoor covered deck has a fireplace as well as infrared heaters.
For convenience there is a full sized washer and dryer in the master bedroom as well as upstairs and in the caretaker’s suite. Zoned heating and cooling and in-floor radiant heat provide warmth in the winter and keep the house cool in the summer.
Being as this home was a complete tear down and rebuild on the water, there were many environmental factors to consider while integrating it into the neighbourhood. We wanted it seem as though it had been there forever.
Challenges included matching the existing out buildings to the main house. The tiki bar was raised and given a new roof.
Okanagan living is enhanced and maximized by both this home’s design and location.

