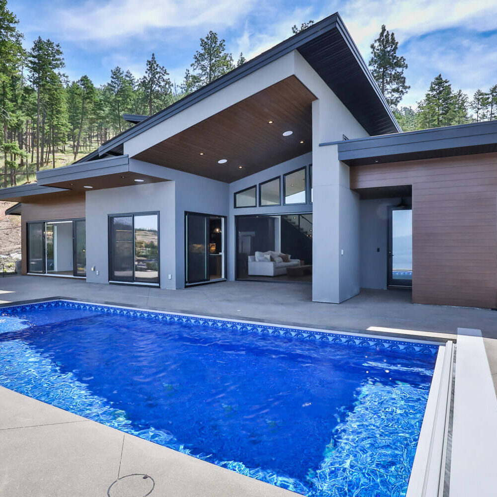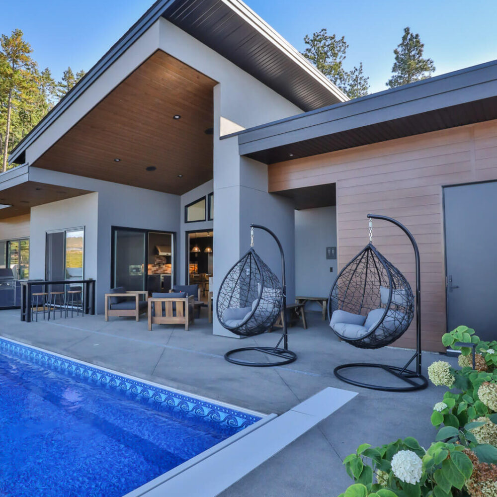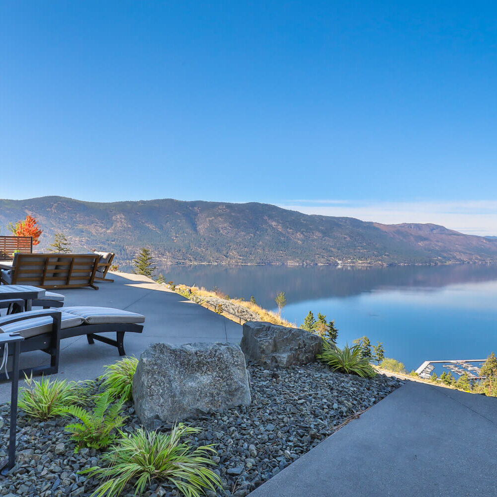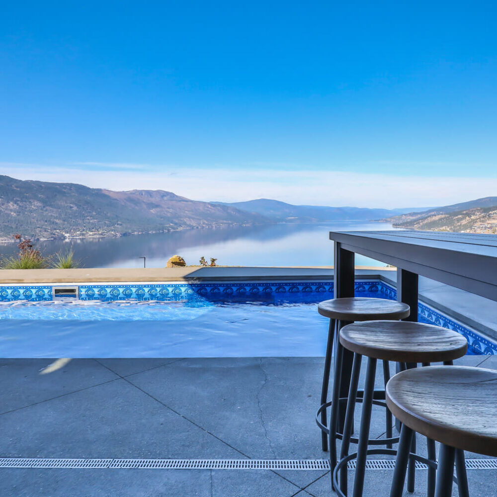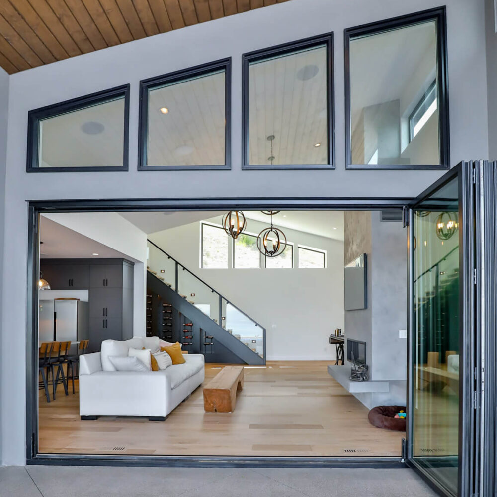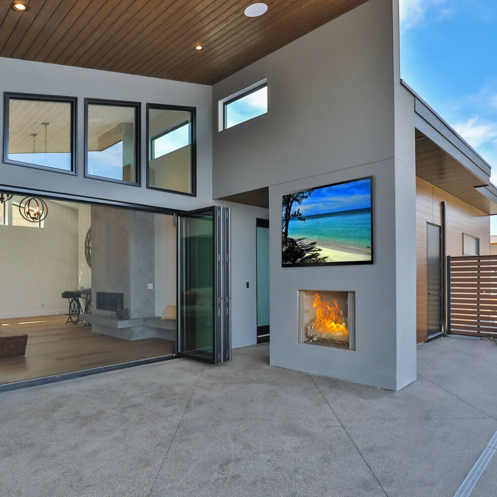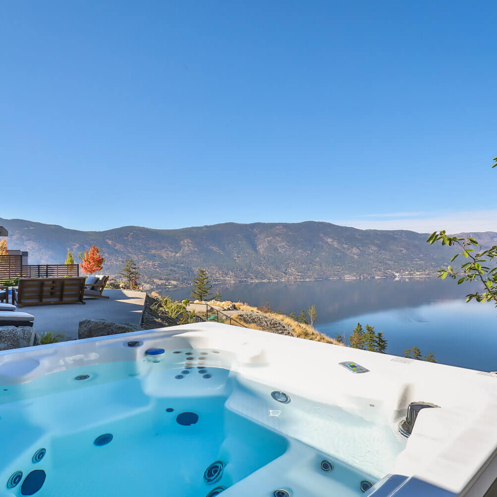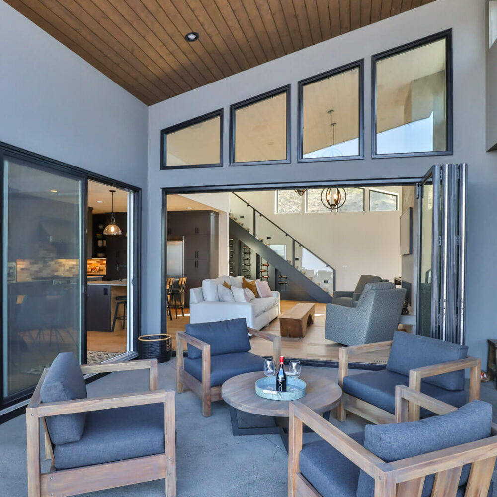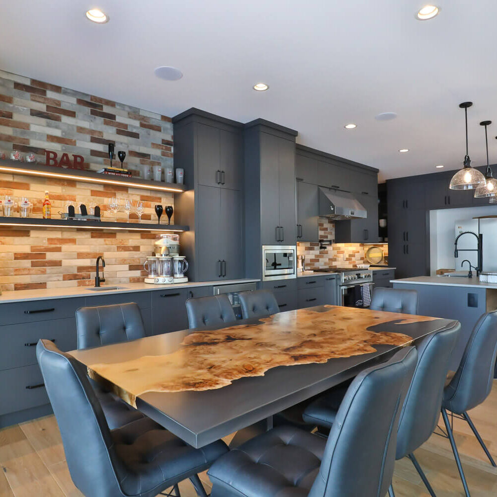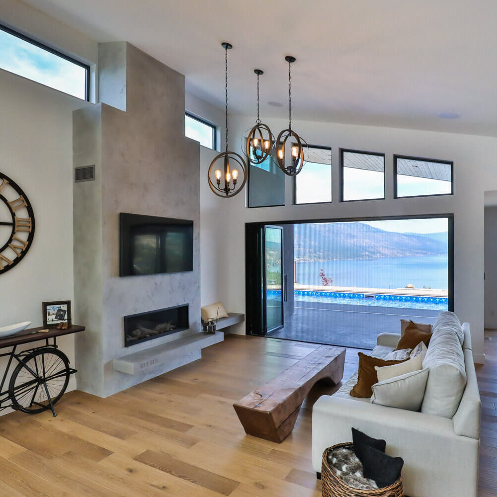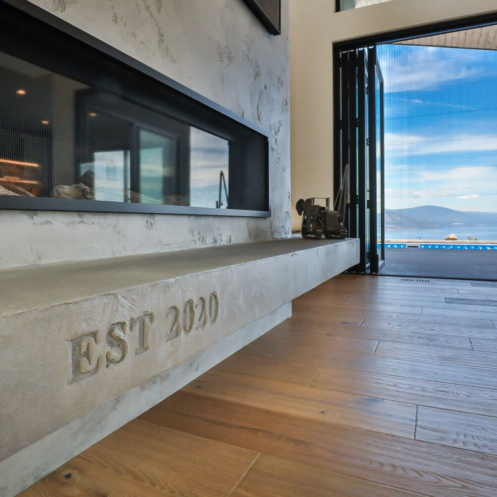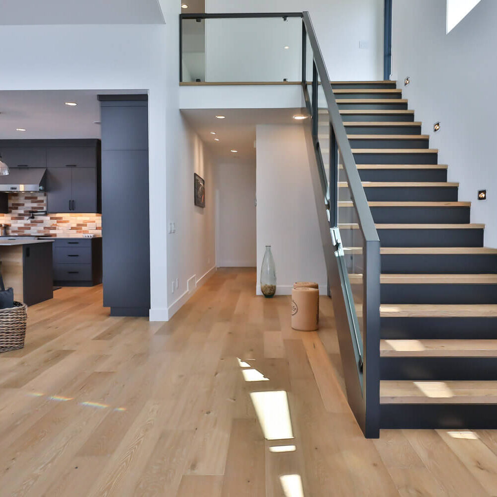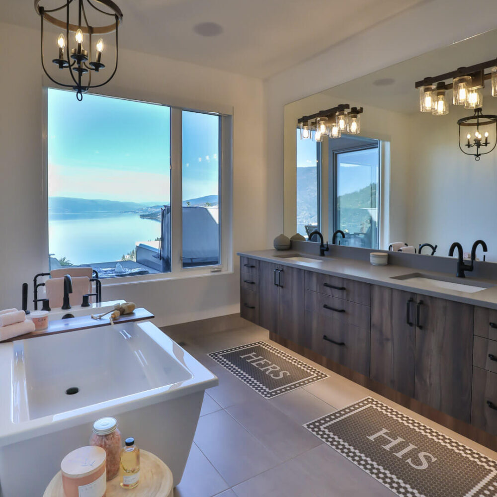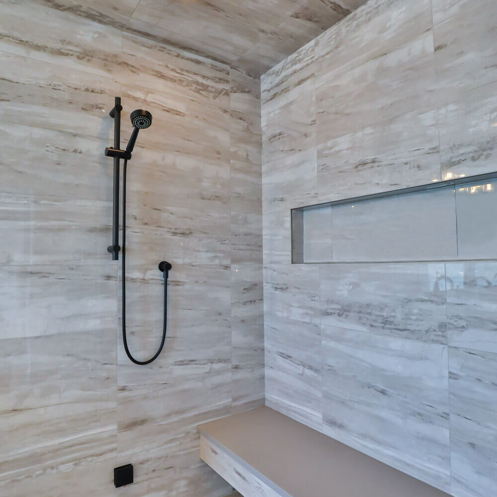McKinley Landing
Project Details
- 4 bedrooms
- 4 bathrooms
- 4500 Ft2
- Garage
- McKinley Landing
Two main elements dictated the design of this home: the mountain and the view.
This home is built into a mountain which presented some exciting design challenges. The end result was a retaining wall which was used to grade the property to allow for the pool to be at the main level. A clever added bonus to the retaining wall was the bunker built to house and protect the pool equipment. This room is hidden in the retaining wall under the pool. Taking advantage of the steep grade, the house was built with a suspended slab system which allowed for a second garage under the two car garage. Built into the mountain and the retaining wall, the downstairs is a perfect place for a theater and games room.
Main floor living was focused on the view. The entire view side of the home features picture windows, patio sliders and a 13’ nano door. Indoor/outdoor living is very important to these clients. Also a design consideration was the clients desire to age in the home. Main floor living was an important element for future lack of accessibility.
While not an overly large home, certain design elements make this home feel larger. The vaulted ceilings with multiple lines in the living space create interest that draws one’s eye up. The deliberate definition of the kitchen by the ceiling divides the space without shrinking it. The flow of the home is clever and creates movement.

