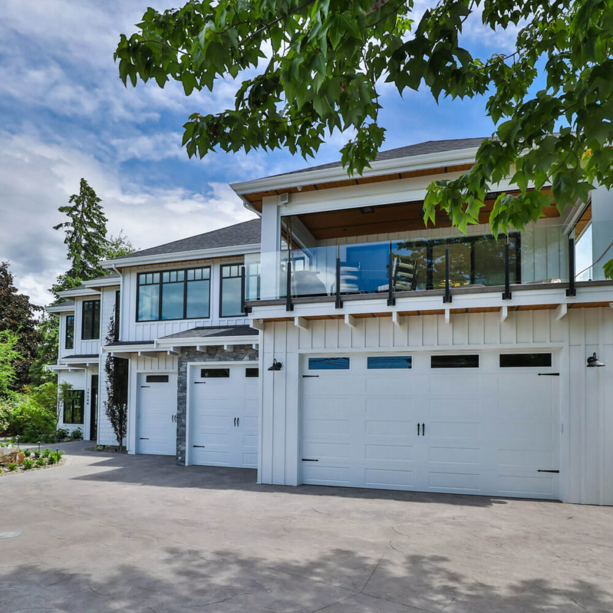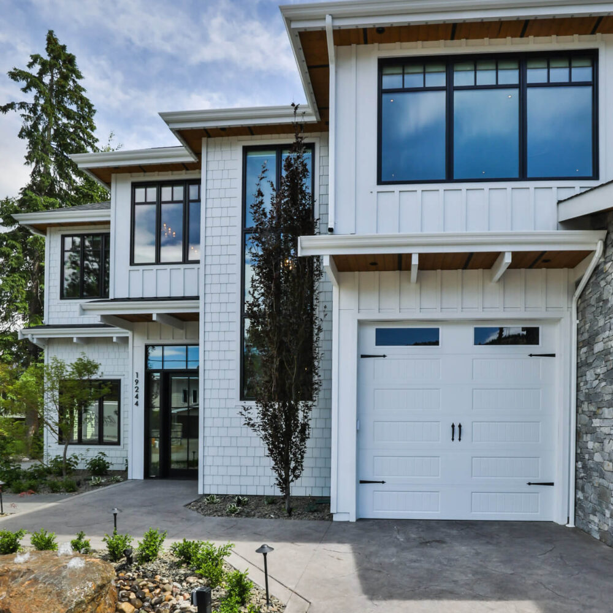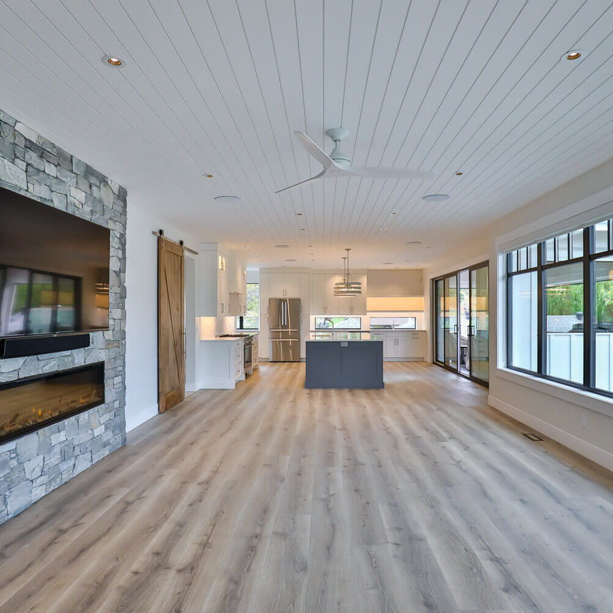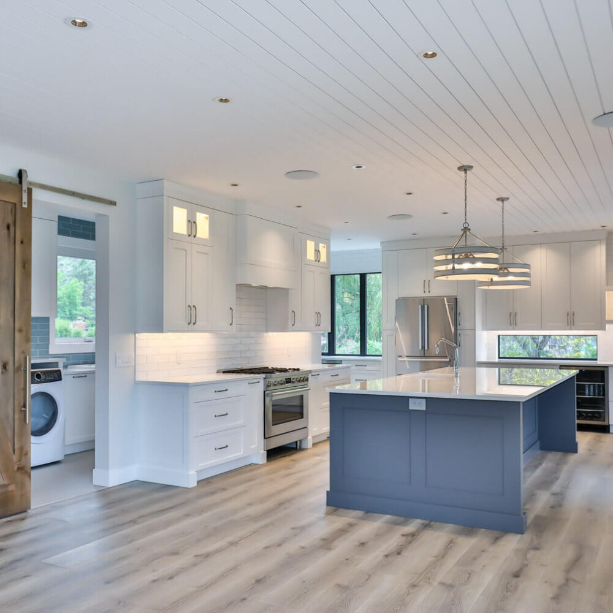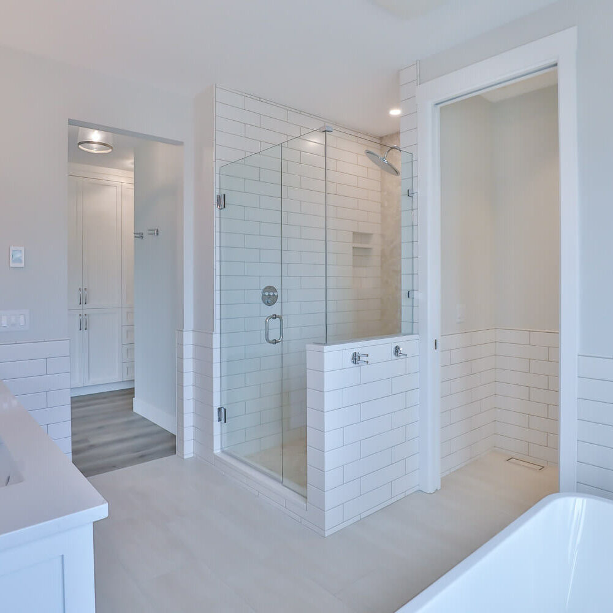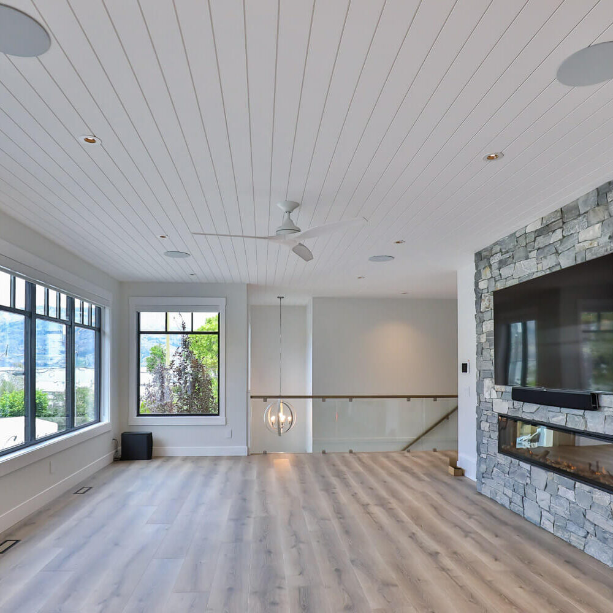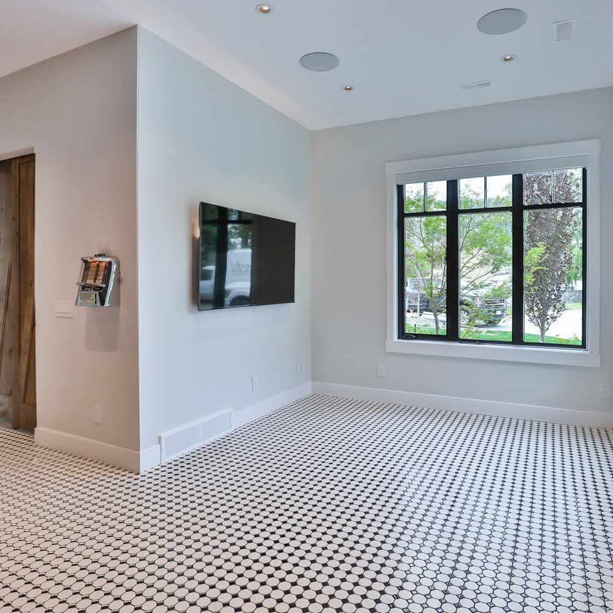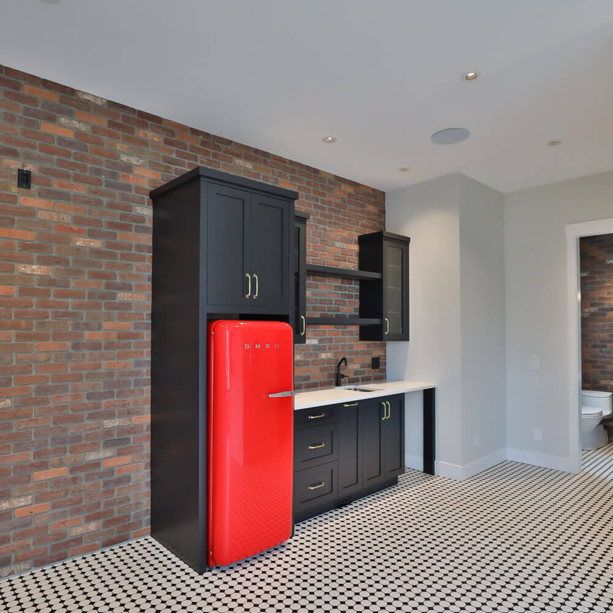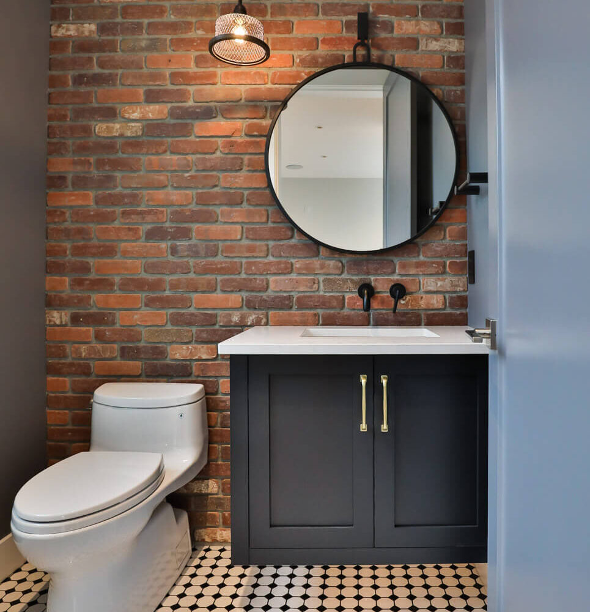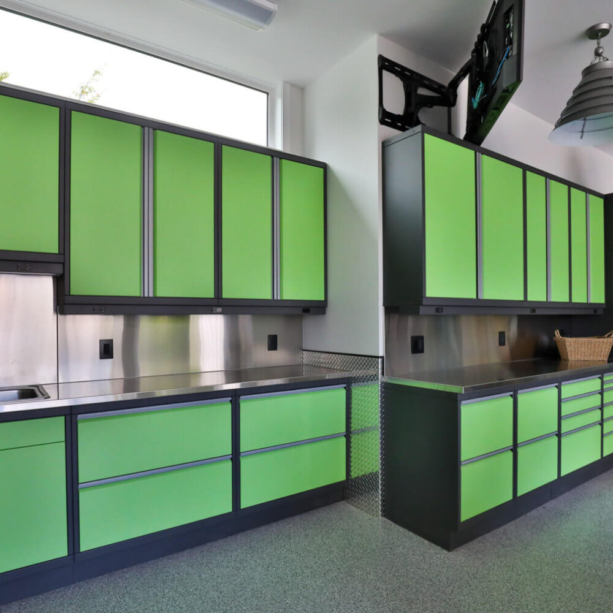Summerland Guesthouse
Project Details
- 2 bedrooms
- 2 bathrooms
- 2500 Ft2
- Garage
- Lakeshore Drive, Summerland
Built as a gorgeous guesthouse, this home also doubles as a beloved man-cave and garage. Downstairs, there is room for four supercars in a three car garage (a car lift) which gives the owner flexibility for vehicle storage – for these clients a must-have. Jiving with the clients personality, the garage is decorated with original 50s/60’s memorabilia including a vintage air-hose. Furthermore, a checker plate wainscoting detail and custom neon green coloured cabinetry make this the ultimate space for a gear-head.
The cheerful throw-back to the past also extends into the games room. An authentic jukebox, vintage-style fridge, pinball machine and antiques give the space a distinct personality. Ride up the elevator to enter the serene living quarters. Embracing the clients’ love of white, the upstairs adopts many different fabric and textures to give the room warmth and depth: a perfect place for owner to curl up with a book or play a minuet on their violin. The upstairs assumes a beachy feel – appropriate for the near-lake setting. Lighting fixtures and tile were chosen with this aesthetic in mind. Sleek finishes like quartz countertops which seamless flow into the windows acting as sills. The penny gap ceiling detail has been perfectly crafted and even extends to the elevator ceiling – a well thought out detail for continuity within the space. The brick backsplash and black cabinetry are repeated in the powder room giving continuity to the space.
The bathrooms are an ode to white tile. Each pebble tile in the shower was laid individually to ensure the highest standards of fit and finish. The tile wainscoting in both bathrooms is a luxurious detail that sets the room apart, even the water closet follows suit.
This home won the Gold award for Excellence in Urban Infill Residential (Property Re-use)

