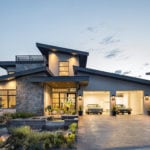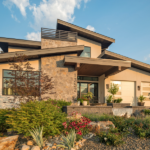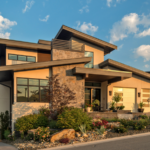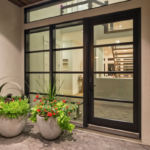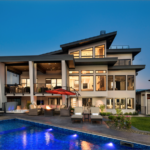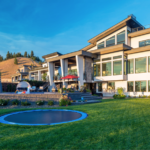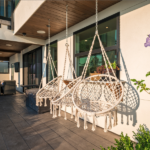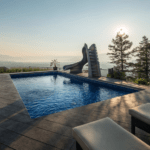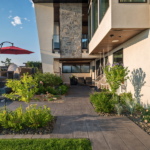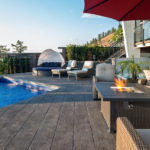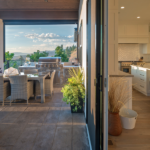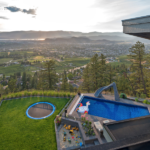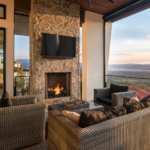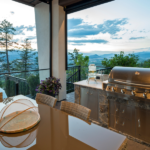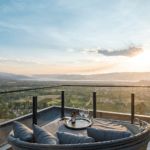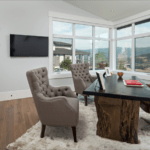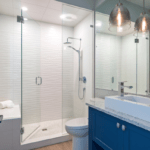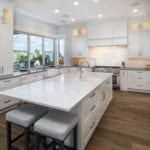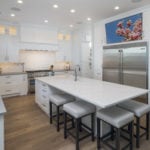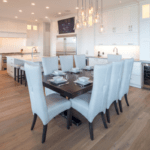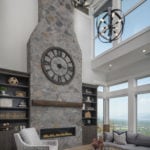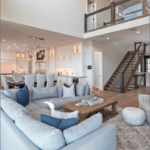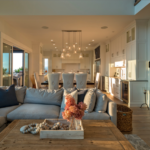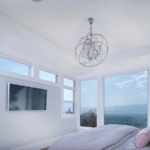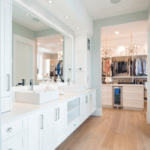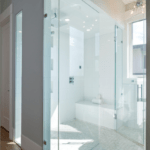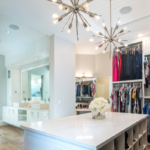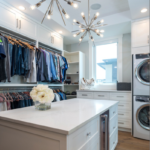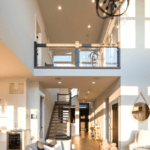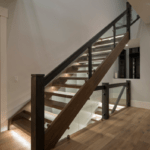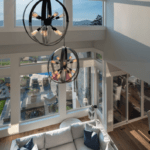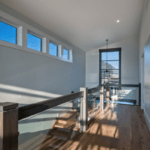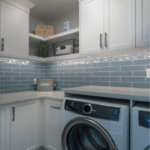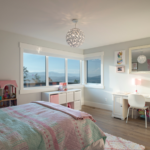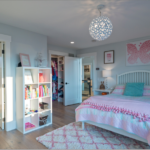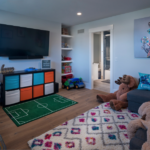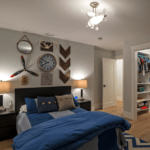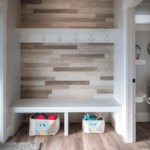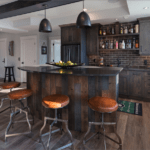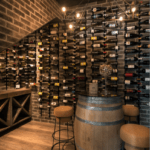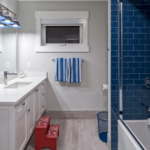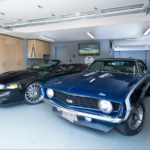completed: August, 2017
West Coast Casa
Project Details
- 5 bedroom
- 5 bathroom
- 4900 Ft2


This ‘forever’ home has ample room with over 4900 sq ft of living space and 1900 sq ft of heated garage set on a generous .28 acres in the Black Mountain Neighbourhood of Kelowna.
After entering the home, you can’t help but gaze right through to the amazing view, over looking what seems like the entire Okanagan Valley and lake. Large windows and the design of the home take advantage of the sweeping views from every room and thoughtfully connect the outdoors to inside the home.
At the rear of the home, the great room with floor to ceiling stone fireplace has you tilting your head upward to take in the grandeur of the two storey ceilings. Flowing into the dining room and expansive kitchen, there is no detail overlooked. The kitchen is an entertainer’s dream with two built-in dishwashers, 48-inch gas cooktop, double electric wall ovens and a large island that doubles as both a prep area and breakfast bar.
The master bedroom is featured on the main floor, taking advantage of the incredible valley and lake views from every angle. With a crisp, clean colour palette and finishes, the room and adjacent ensuite/closet feel bright and open. With double sinks, a large steam shower the master ensuite instantly relaxes you. The master suite is finished with an envious walk-in closet including it’s own washer/dryer as well as a wine fridge.
With four expansive outdoor areas including a private roof top patio accessible by elevator, this home is an Okanagan dream come true. Leading out from the lower level you’ll find a pass-through Mexican inspired bar top, connecting the outdoor bar seating area with inside. Walk a little further and find yourself immersing in the hot tub or cooling off in the pool. Children can also enjoy a beautiful grass area and built-in sand pit beside the pool, making this backyard everything you need to keep the family entertained all summer long.
With no detail overlooked, the oversized double garage can accommodate a full sized truck and also has room for all the sporting gear inside built-in sports lockers. A side driveway leads down to the second garage for the family to keep all their recreational and sport toys/vehicles with room for 5 more cars as well as a hockey training area to practice those shots.
This home truly is a winning combination of endless small details that make it a forever home for the family.

